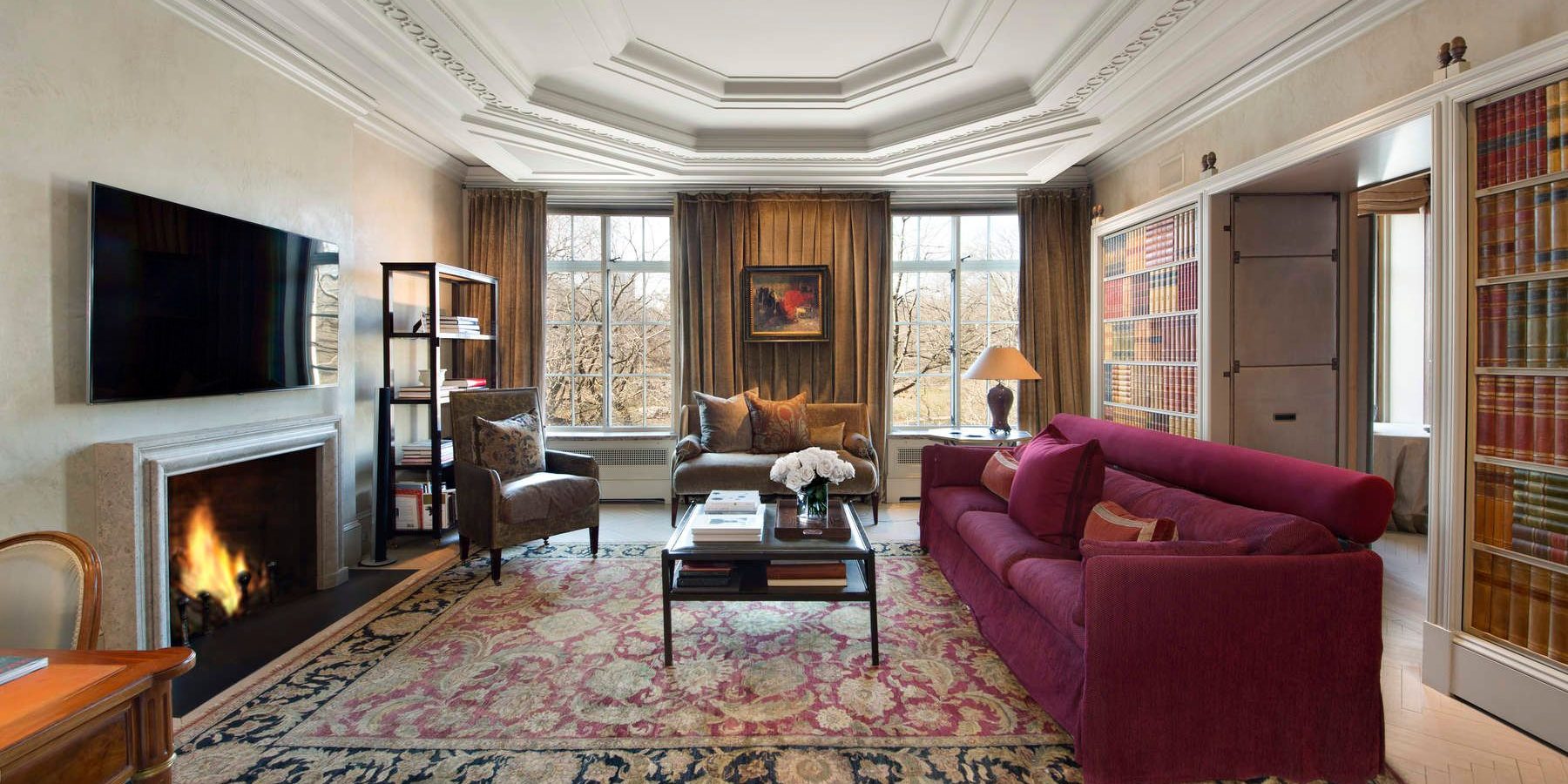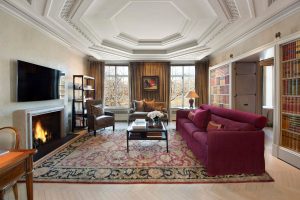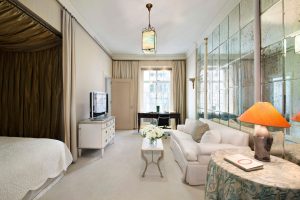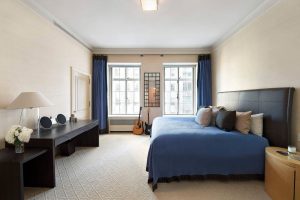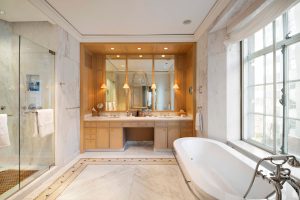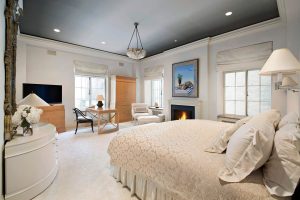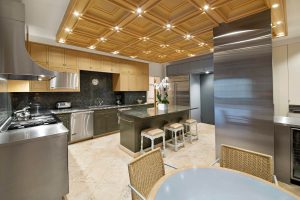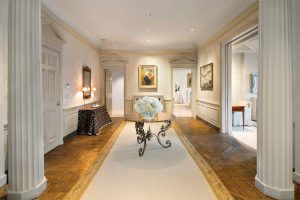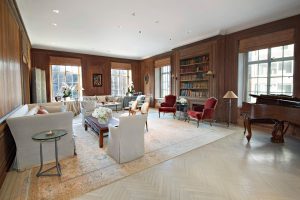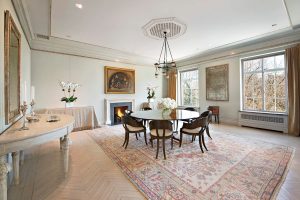Basics
- Category: sold
- Type: Apartment
- Status: not available
- Bedrooms: 4
- Bathrooms: 5
- Half baths: 1
- Area: 212 m²
- Lot size: 120 m²
Description
-
Description:
Located in one of the most esteemed and desirable prewar cooperatives on Fifth Avenue designed by Rosario Candela, this splendid full-floor corner residence showcases generously proportioned rooms with lofty ceilings, exquisite architectural features, and delightful views of Central Park framed by lush trees.
Accessed through a private landing, the grand Gallery leads into a vast wood-paneled corner Living Room, a striking square Dining Room, and a beautiful, elegant Library. Each of these remarkable primary entertaining spaces is equipped with a wood-burning fireplace and breathtaking park vistas. Conveniently located nearby is the Gourmet Eat-in Kitchen complete with a Pantry, as well as a spacious Staff Area, a Laundry Room, and an oversized Butler's Room with an ensuite bath.
The private living quarters comprise an expansive corner Master Bedroom Suite featuring a custom-fitted Dressing Room, a Gym, a Steam Room, and a large ensuite bath adorned with white Pentallic marble. Furthermore, there are four generously sized Bedrooms, each with its own ensuite Bath. The layout of this stunning John Saladino renovated simplex is completed by a thoughtfully positioned and gracious Powder Room, along with a walk-in Coat Closet.

A truly breathtaking and extraordinary apartment, 2 East 67th Street represents the pinnacle of trophy residences and exemplifies chic and sophisticated interior design, harmoniously combined with the exceptional “bones” provided by the expansive and masterful layout crafted by Manhattan’s preeminent 20th Century architect.
Show all description
Location
- Area: 2 East 67th Street, Manhattan
Amenities & Features
- Features:


